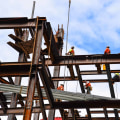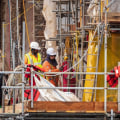Structural engineering is a specialized field of engineering that focuses on the design and construction of buildings and other structures. Structural engineers are responsible for ensuring that the structure is safe and sound, and that it meets all applicable building codes and regulations. Structural engineering drawings provide detailed information about the structural members needed to support the structure, which is not normally given in architectural drawings. These drawings are only legitimate if they are prepared, sealed, and signed by a licensed professional engineer.
Let's take a closer look at what makes structural engineering drawings so special. Sheet 2 and Sheet 3 of the sample engineering drawings contain notes related to the safe construction of the dwelling. The S5 drawing sheet provides details on how edge beams, internal band shoes, and slab thickening should be constructed. The final step in structural design is to prepare a structural drawing, which contains details that describe how a building or structure should be built.
Sections are usually cut through walls or structural elements that are not typical and should be taken into account by the builder. Having a structural drawing can make obtaining a building permit faster, as city officials will require structural drawings to be sealed and signed by a PE (professional engineer). Elevation drawings show the height of the building (floors and roof elevations) and the structural properties of elements present on walls that are not visible in plan drawings. Structural notes provide information about general material properties (steel or wood grade, concrete strength, etc.) or construction requirements (soil compaction, welding procedures, etc.). In some cases, this sketch may be enough to obtain a building permit, but in many circumstances a structural drawing is required. A structural drawing is an effective way to communicate important construction information to your local construction department.
It can help clear up any confusion that a contractor or construction department may have regarding a project. The structural notes also provide information about design criteria (gravity, seismic, and wind load). In some cases, you can receive a simple set of “structural instructions” that do not come with a drawing or drawing.










