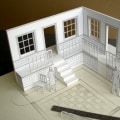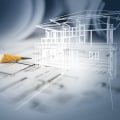Structural drawings are an essential part of any construction project. They provide detailed instructions on the size and type of materials to be used, as well as the general demands for connections. Structural drawings also include important information called structural details, which can be considered as an instruction manual for builders. These details list member sizes, designated materials, and types of connections.
The final step in structural design is to prepare a structural drawing. During the implementation phase of the project, these details should be followed. Other terms that describe the structural drawing are plans, construction plans and structural plans. Sometimes an engineering inspection will be necessary for an engineer to generate a drawing, but this is not always the case.
For example, if you go to an architect to obtain drawings, a structural engineer will usually add the appropriate structural details (also known as a structural plan) to the sheets. Structural drawings can help clear up any confusion that a contractor or construction department may have regarding a project. It is common in the course of construction that changes are made to the original drawings to cope with unforeseen difficulties that inevitably occur on the site. A complete set of plans will generally contain detailed floor plans, exterior elevations, residential front perspective, foundation and basement plans, detail cross sections of & house, structural floor supports, and roof structure plans. Structural drawings are used to advance the Architect concept by specifying the shape and position of all parts of the structure, allowing the construction of that structure on site. A sketch can provide a general idea of what the project will entail, but will not include any structural details.
It is common, in the course of construction, that modifications are made to the original drawings to meet unforeseen difficulties that inevitably occur on the site. After the construction of a reinforced concrete structure is completed, the original drawings must be modified to show the changes in detail that have been made during the construction process. A structural drawing or structural plan is composed of structural details and an overall layout plan or design necessary for proper construction of the site. Or, if you purchase an action plane online, you'll need to take the drawing to a structural engineer so that the appropriate structural details (also known as a structural plan) can be added to the drawings. They contain structural details that homeowners, builders and construction departments can easily understand. In conclusion, it is important to understand what a structural drawing includes and how it differs from other types of construction plans.
Structural drawings provide detailed instructions on size and type of materials to be used as well as general demands for connections. They also include important information called structural details which act as an instruction manual for builders. Structural drawings can help clear up any confusion that contractors or construction departments may have regarding a project.










